The house plan
Click the pin icon for the further details
Attic
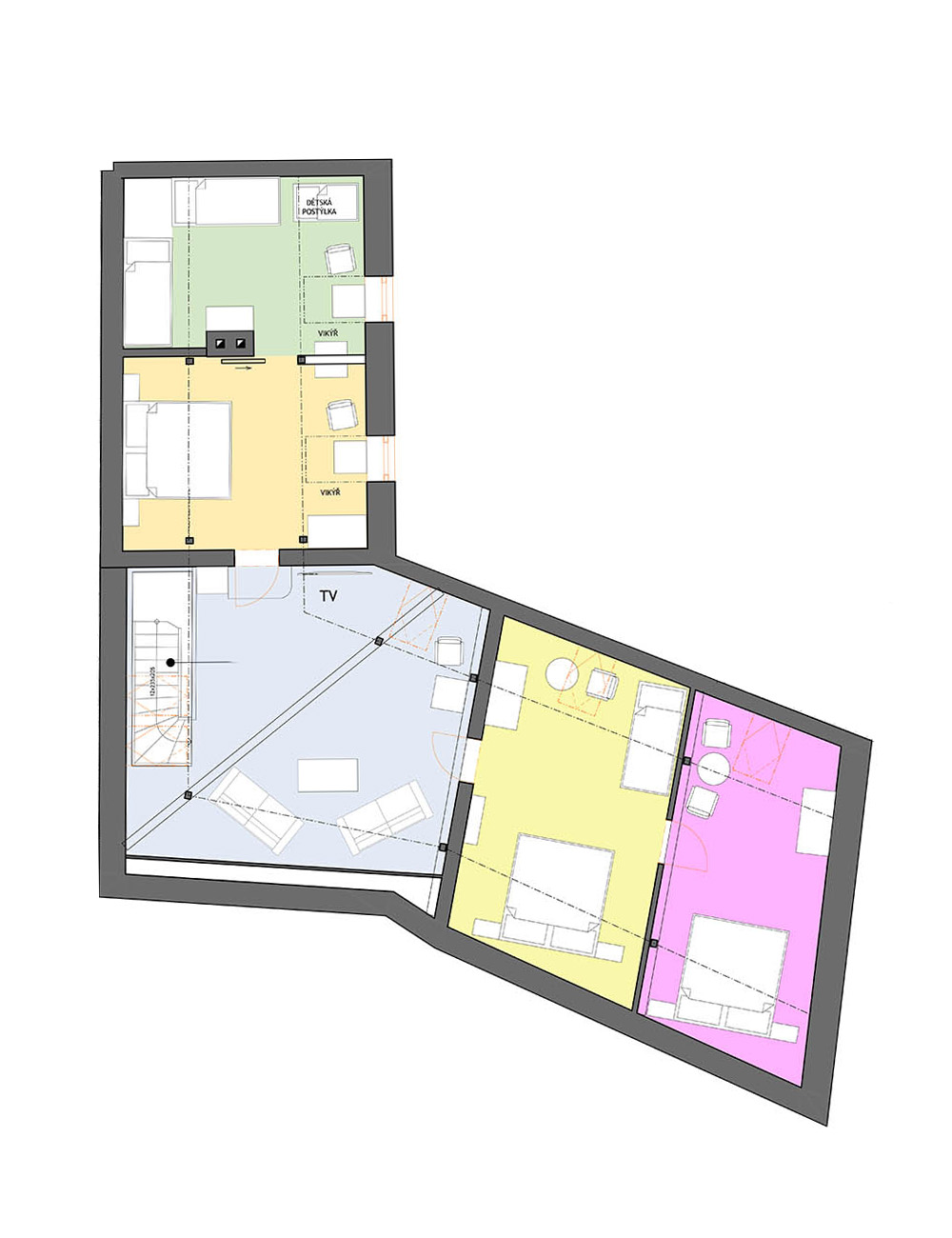
fgxfg
fgxfg
fgxfg
fgxfg
fgxfg
Bedroom 4
2x single bed and 1 cot
impassable
14.3m2
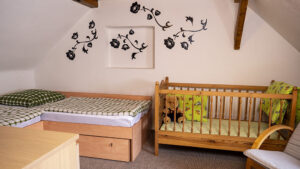
Bedroom 3
1x double bed
walk-through room
15.9 m2
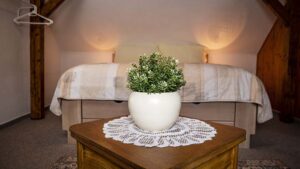
Living area
2x sofa
walk-through room
33.3 m2
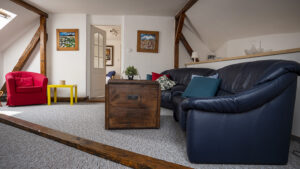
Bedroom 2
1x double bed
1x single bed
walk-through room
21.5 m2
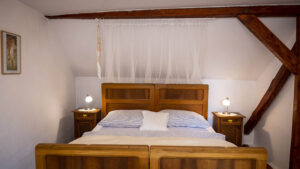
Bedroom 1
1x double bed
impassable
18.6 m2
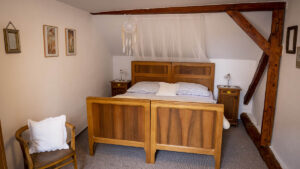
Ground floor
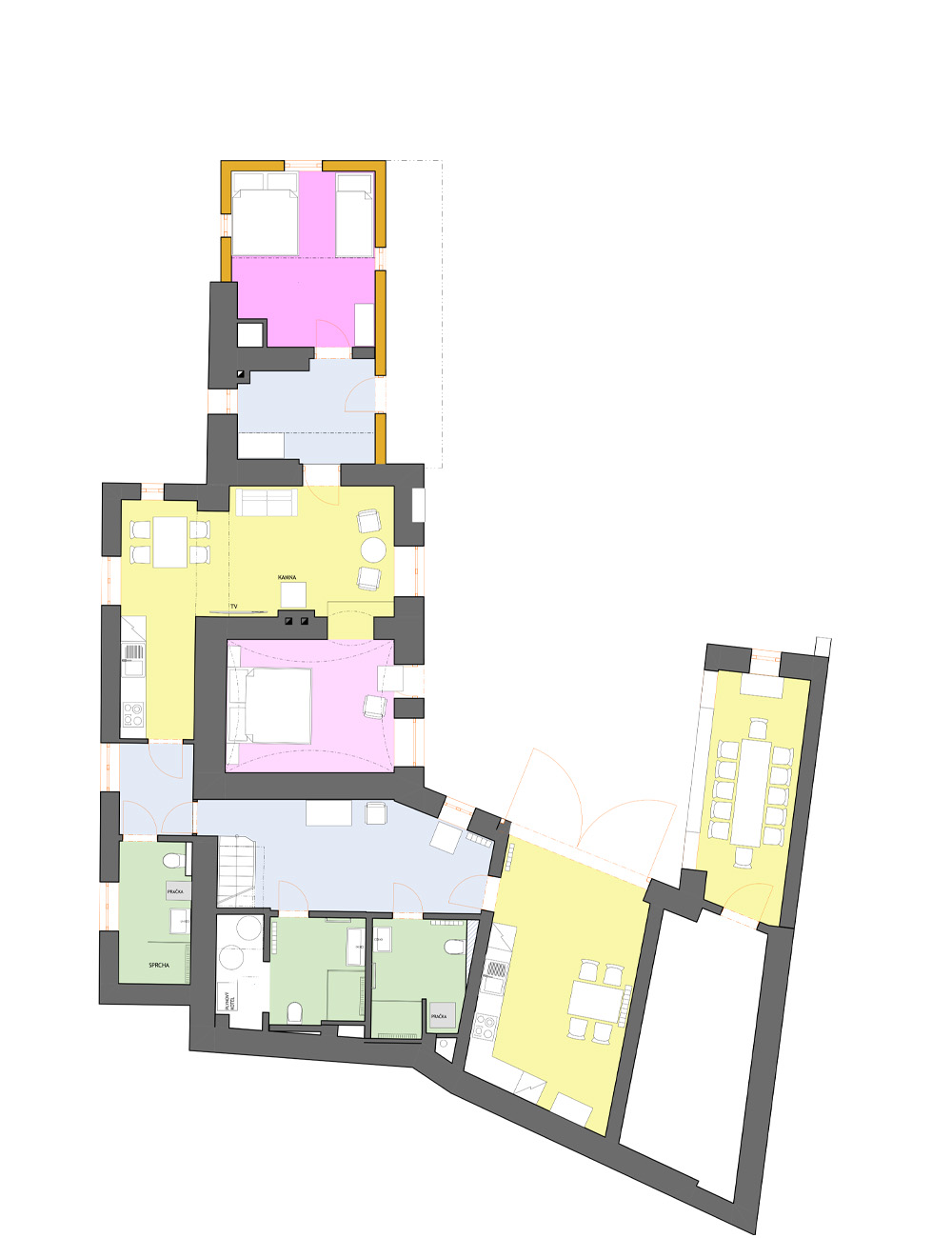
fgxfg
fgxfg
fgxfg
fgxfg
fgxfg
fgxfg
fgxfg
fgxfg
fgxfg
fgxfg
Bedroom 1
2x single bed
1x single bed
impassable
13.5m2
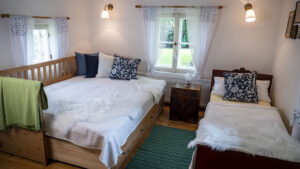
Hallroom
7.37m2
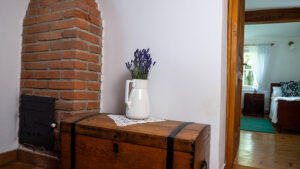
Living area
1x sofa
kitchen table
stove
2x armchairs
walk-through room
14.2 m2
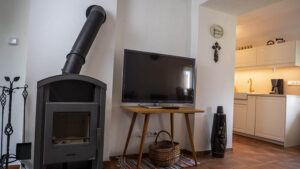
Bedroom 2
1x double bed
impassable
12.8 m2
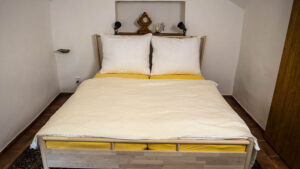
Kitchen 2
1x fully equipped kitchen
1x kitchen table
walk-through room
10.6 m2

Bathroom 3
shower
toilet
washing machine
15.7 m2
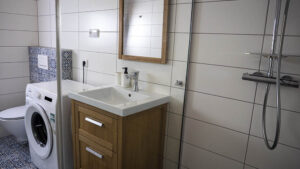
Bathroom 2
shower
toilet
6.4 m2
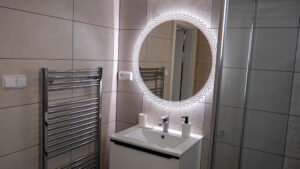
Bathroom 1
shower
toilet
washing machine
6.6 m2

Hall
walk-through room
17.7 m2
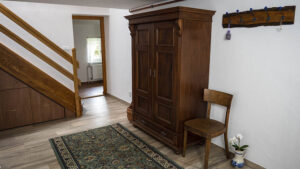
Kitchen 1
1x fully equipped kitchen
1x kitchen table
walk-through room
large door to the garden
21.6 m2
